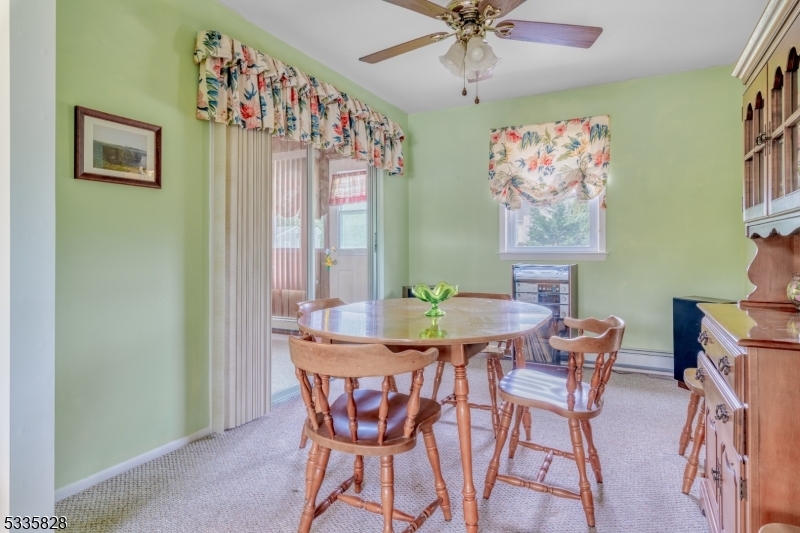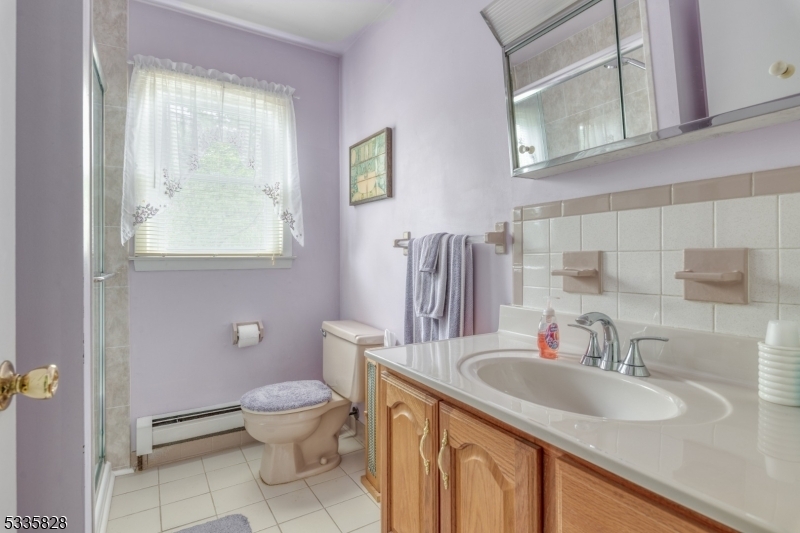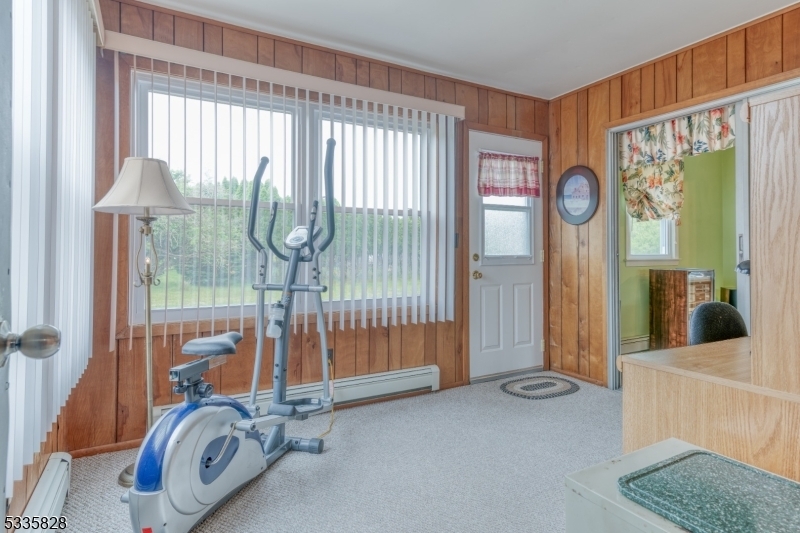


5 Wiltshire Ct Berkeley Twp., NJ 08757
3943983
$2,521(2024)
Single-Family Home
1977
Ranch, One Floor Unit
Ocean County
Listed By
Krista Milinkovich, Coldwell Banker Realty
GARDEN STATE MLS - IDX
Last checked Jun 8 2025 at 10:11 AM GMT+0000
- Full Bathroom: 1
- Blinds
- Codetect
- Drapes
- Fireextg
- Shades
- Smokedet
- Stallshw
- Wndwtret
- Eat-In Kitchen
- Silver Ridge Park West
- Yes
- Cul-De-Sac
- Level Lot
- Fireplace: 0
- 1 Unit
- Baseboard - Hotwater
- Ceiling Fan
- Central Air
- See Remarks
- Crawl Space
- Dues: $60
- Carpeting
- Tile
- Vinyl-Linoleum
- Clapboard
- Roof: Asphalt Shingle
- Roof: See Remarks
- Utilities: Gas-Natural, Public Water, Water Charge Extra
- Sewer: Public Sewer, Sewer Charge Extra
- Fuel: Gas-Natural
- Built-In
- Dooropnr
- Inentrnc
- 2 Car Width
- Blacktop
Listing Price History
Estimated Monthly Mortgage Payment
*Based on Fixed Interest Rate withe a 30 year term, principal and interest only
Listing price
Down payment
Interest rate
%Notice: The dissemination of listings displayed herein does not constitute the consent required by N.J.A.C. 11:5.6.1(n) for the advertisement of listings exclusively for sale by another broker. Any such consent must be obtained inwriting from the listing broker.
This information is being provided for Consumers’ personal, non-commercial use and may not be used for anypurpose other than to identify prospective properties Consumers may be interested in purchasing.





Description